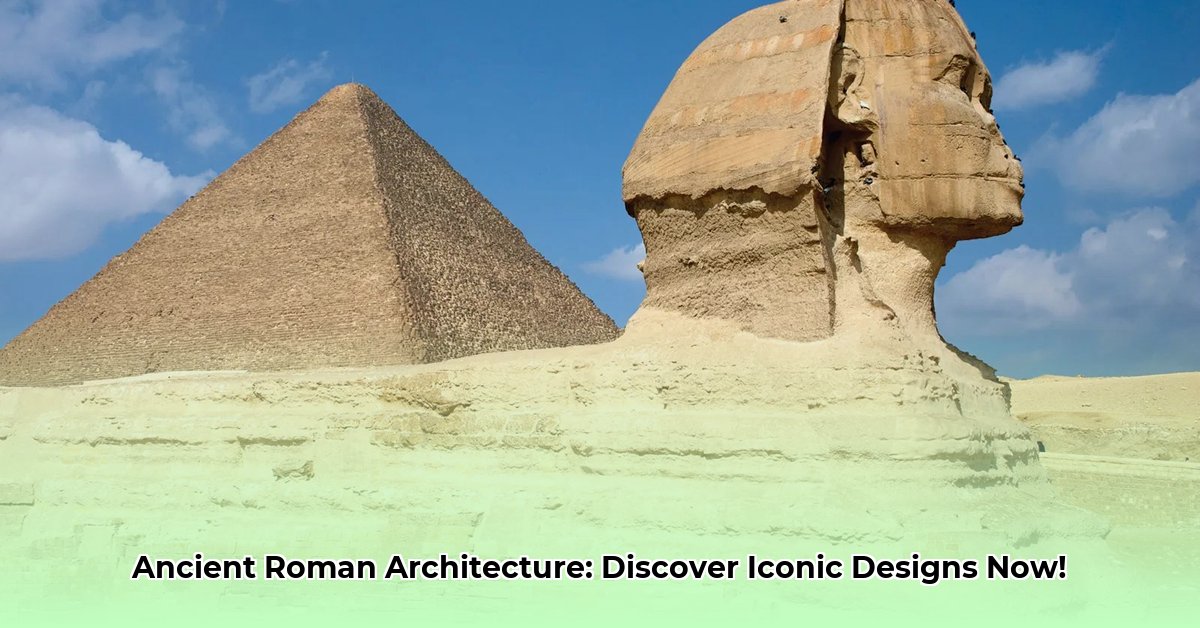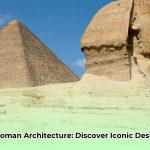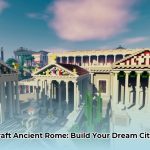Ever wondered how the Romans built those massive structures that still stand today? It all started with a drawing! These weren’t mere scribbles but meticulously planned blueprints that revealed the Romans’ incredible understanding of engineering and design. We dive into the world of ancient architectural drawings to see how innovative materials like concrete enabled them to build bigger and better than anyone before. From the ingenious arches that created vast open spaces to urban planning ideas still in use, these drawings offer a precious window into the ingenuity and creativity of Roman builders. Learn more about Roman architecture here. Get ready to uncover the design secrets and construction techniques hidden within these ancient plans, and explore how they have profoundly shaped the world we inhabit. These drawings are like a time machine, offering valuable lessons for modern architects, city planners, and anyone curious about the lasting legacy of Roman architecture.
- Roman architectural principles, meticulously documented in early forms of blueprints, guided the construction of monumental works like arches, vaults, and grand public infrastructure, showcasing advanced engineering.
- Revolutionary material innovations, particularly Roman concrete, offered unparalleled durability and enabled the ambitious scale and complexity of structures, including properties that contributed to their longevity over millennia.
- Roman urban planning, characterized by efficient grid layouts, central public forums, and sophisticated infrastructure like aqueducts, provides enduring models for contemporary city development and design.
Ancient Roman Architecture Drawings: Unveiling Iconic Designs & Enduring Influence Today
Roman architecture stands as a monumental testament to the ingenuity and ambition of a civilization that profoundly shaped the course of history. Yet, behind every towering temple, expansive aqueduct, and formidable amphitheater were the meticulously crafted plans and designs that guided Roman builders. Ancient Roman architecture drawings provide us with invaluable glimpses into their sophisticated design processes, revealing the secrets behind some of the most iconic structures ever conceived.
The Genesis of Roman Architectural Design
Roman design did not emerge in isolation; it was a dynamic evolution, heavily influenced by both Etruscan traditions and the established Greek aesthetic. Rather than simply imitating these preceding cultures, the Romans masterfully adapted and innovated, tailoring design principles to their unique requirements. Their pragmatic approach is distinctly evident in the robust emphasis on public works. Structures such as public baths, intricate aqueducts, and extensive road networks were not merely symbols of power or wealth; they were essential components of Roman daily life, meticulously designed to enhance the well-being of citizens. The sheer ambition and engineering complexity of these projects underscore the Romans’ profound grasp of architectural principles and their ability to translate grand visions into detailed plans.
Decoding the DNA of Roman Architecture
Several foundational elements define Roman construction and contribute significantly to its enduring legacy:
- The Marvel of Concrete: Roman concrete was far more than just a building material; it was a revolutionary innovation that enabled construction on a scale previously deemed unimaginable. Unlike modern Portland cement, Roman concrete incorporated volcanic ash (pozzolan), which imparted remarkable durability, water resistance, and even a degree of self-healing capability, particularly vital in marine environments. The specific composition and mixing techniques remain a subject of intense modern research, continuously revealing new insights into its extraordinary properties. The ability to cast large, monolithic forms with concrete directly influenced architectural designs, allowing for vast domes and complex curvature that would be challenging to achieve with traditional masonry. Such intricate forms inherently demanded precise graphical planning.
- The Power of Arches and Vaults: Arches and vaults were not merely decorative elements; they were structural game-changers. By efficiently distributing weight, they revolutionized architectural possibilities, enabling the creation of vast, open interior spaces without the need for numerous internal supports. Iconic structures like the Colosseum, with its impressive multi-tiered arcades supporting a massive seating capacity, or the Pantheon, crowned by its colossal concrete dome, would have been inconceivable without the systematic and innovative application of arches and vaults. The geometric complexity of these forms necessitated detailed, accurate drawings for their successful execution.
- The Language of Columns and Orders: The Romans readily adopted the Greek architectural orders—Doric, Ionic, and Corinthian—but they imbued them with their own distinct characteristics, often integrating them structurally with arcuated forms. These orders were employed not only for essential structural support but also as a powerful visual language, expressing sophistication, power, and cultural identity. The precise dimensions and decorative details of these columns would have been meticulously rendered in architectural plans, serving as a guide for craftsmen.
A Closer Look at the Drawings Themselves
To truly comprehend the scope of Roman architectural prowess, it is essential to consider the ancient Roman architecture drawings that served as their essential blueprints. What did these drawings consist of, and what crucial information did they convey?
While complete, surviving physical architectural blueprints from ancient Rome are exceedingly rare (the materials used, such as papyrus, wood tablets, or ostraca, were perishable), ample archaeological evidence and textual references, notably Vitruvius’ De architectura, confirm the existence and necessity of detailed plans. Roman architects and engineers certainly used various forms of graphical representation throughout the design and construction process. These would have ranged from:
- Preliminary Sketches: Often made on wax tablets or clay ostraca, these would have been quick conceptual drawings for initial ideas and client discussions.
- Detailed Plans (Ichnographia): Ground plans outlining the layout, dimensions, and spatial relationships of a building.
- Elevations (Orthographia): Vertical views illustrating the facade, architectural orders, and external decorative elements.
- Sections (Scaenographia): Cutaway views revealing the interior spaces, structural components, and how different levels connected.
- Perspective Renderings: Although less common, some evidence suggests attempts at three-dimensional visualization for patrons, similar to Vitruvius’ mention of scaenographia.
- Full-Scale Templates: For intricate elements like columns, capitals, or arch voussoirs, full-scale drawings or templates were often incised directly onto stone or plaster at the construction site, guiding the masons’ precise cuts.
These drawings were essential for planning, cost estimation, and communication—providing builders with the necessary information to execute complex designs with remarkable precision. They also served as a means of documenting completed projects and showcasing the ingenuity of Roman architects and engineers. By analyzing the principles implied by their surviving structures and textual descriptions, we can gain valuable insight into the original purpose, key features, and underlying architectural principles embedded within these ancient design specifications.
The Echoes of Rome in Modern Architecture
The profound impact of Roman architecture extends far beyond the ruins that still stand today. It exerted an unparalleled influence on subsequent architectural movements, most notably the Renaissance and Neoclassical periods. When Renaissance architects rediscovered classical texts and the magnificent remains of Roman buildings, they were deeply inspired to emulate the grandeur, symmetry, and rational order of Roman design.
This enduring influence is evident in countless structures globally. The U.S. Capitol building, for instance, draws significantly from Roman architectural principles, with its imposing dome, symmetrical facade, and classical columns. Indeed, the Pantheon in Rome, a marvel of engineering and design, has been copied, adapted, and reinterpreted for centuries as a testament to its timeless architectural power and innovative spatial qualities.
Modern Applications of Ancient Wisdom
The lessons embedded within Roman architecture are not confined to historical textbooks; they offer invaluable insights that can be effectively applied to contemporary design and construction challenges.
- Sustainability Through Ancient Concrete: The remarkable durability and longevity of Roman concrete make it a subject of intense interest for modern engineers seeking sustainable building materials. By meticulously studying the composition and production methods of Roman concrete, researchers are actively exploring how to develop more durable and environmentally friendly alternatives to modern Portland cement, potentially leading to a significantly reduced carbon footprint in construction.
- Timeless Principles of Urban Planning: The Romans were unparalleled masters of urban planning, creating cities that were both highly functional and aesthetically pleasing. Their emphasis on efficient infrastructure (water supply, drainage, roads), well-defined public spaces (forums, baths, theaters), and the strategic placement of buildings remains highly relevant today. Modern cities can benefit immensely from adopting similar principles, prioritizing the needs of citizens and fostering more livable, well-organized urban environments.
Learning from the Romans: A Step-by-Step Guide
If you find yourself inspired by Roman architecture and keen to incorporate its enduring principles into your own work, consider the following steps:
- Immerse Yourself in Roman Construction Techniques: Delve into the intricacies of Roman construction, with a particular emphasis on the revolutionary use of concrete, the structural efficiency of arches, and the monumental scale of vaults.
- Explore Roman Urban Planning Principles: Study the systematic layout of Roman cities, the thoughtful design of their public spaces, and the ingenious integration of critical infrastructure like aqueducts and sewage systems.
- Research the Socio-Technological Context: Gain a deeper appreciation for the interplay of social needs, available technology, and cultural values that profoundly shaped Roman architectural development.
- Analyze Existing Reconstruction Drawings: Examine contemporary reconstruction drawings and archaeological evidence to infer Roman drawing practices and understand how complex structures were conceptualized and planned.
- Develop Digital Models: Create detailed digital models and virtual reality experiences of Roman structures and urban layouts to enhance understanding and accessibility for researchers, students, and enthusiasts.
- Experiment with Concrete Formulations: Explore the potential of modern concrete formulations inspired by Roman techniques, conducting experiments with different pozzolanic additives and production methods to improve durability and sustainability.
- Innovate Structural Designs: Incorporate innovative structural designs that leverage the time-tested principles of arches and vaults for robust, efficient, and aesthetically pleasing contemporary constructions, potentially achieving greater structural resilience and lifespan.
Actionable Intelligence: Applying Roman Ingenuity Today
| Stakeholders | Short-Term (0-1 Year) | Long-Term (3-5 Years) |
|---|---|---|
| Architects & Urban Planners | Conduct in-depth case studies of Roman construction techniques and urban layouts for sustainable and durable building designs. Implement these refined techniques in pilot projects to test their effectiveness in modern contexts. | Integrate core principles of Roman urban planning (e.g., efficient infrastructure, interconnected public spaces, mixed-use zoning) into comprehensive modern city development plans. Advocate for policies that prioritize sustainable urban design, pedestrian-friendly environments, and the creation of vibrant, accessible public realms that foster community engagement and well-being. |
| Historians & Archaeologists | Conduct further interdisciplinary research into the social, cultural, and technological context of Roman architecture and its design processes. Analyze existing archaeological data and conduct new excavations focused on uncovering evidence of Roman building practices and planning tools. | Develop comprehensive digital databases and interactive models of Roman structures and urban schemes, making them globally accessible for research and education. Foster collaborative projects that combine historical scholarship with advanced architectural modeling and engineering analysis to generate new insights into Roman design methodologies, potentially leading to interactive virtual reality experiences that allow immersive exploration of ancient Roman cities and buildings. |
| Construction Engineers | Explore the potential of modern concrete formulations inspired by Roman techniques, focusing on durability and reduced environmental impact. Conduct laboratory experiments to test the properties of different concrete mixes and identify those that offer superior longevity and sustainability. | Develop and implement innovative structural designs that leverage the enduring principles of arches, vaults, and robust foundations for efficient and aesthetically pleasing contemporary constructions. Research and develop new materials and construction techniques that can significantly enhance the efficiency, cost-effectiveness, and environmental performance of building complex, long-lasting structures, drawing directly from the proven resilience of Roman engineering. |
How Did Roman Concrete Last?
Ever wondered how did Roman concrete last for millennia, defying the wear of time and tide? The secret lies in its unique recipe and sophisticated mixing techniques. Unlike modern Portland cement, Roman concrete relied on a specific blend of volcanic ash (pozzolan), lime, and seawater. This carefully combined formulation created a material far more durable, especially in challenging environments like harbor structures, where it resisted chemical degradation from saltwater. It’s a testament to ancient material science and engineering.
Mixing Techniques: Hot Mixing and Its Impact
While the precise methods remain subjects of ongoing academic inquiry, research increasingly points to a “hot mixing” technique as a crucial element in Roman concrete’s extraordinary strength and longevity. This process likely involved mixing quicklime directly with pozzolanic ash and water at high temperatures, initiating specific chemical reactions that produced a highly stable and dense material. Modern analysis continues to reveal new insights into these ancient practices, underscoring the remarkable sophistication of Roman engineering in material production.
The Marvel of Self-Healing: Lime Clasts to the Rescue
One of the most fascinating discoveries about Roman concrete is its remarkable ability to “self-heal.” This extraordinary property is attributed to the presence of strategically incorporated lime clasts (small lumps of unreacted lime) within the concrete matrix. When microscopic cracks formed—a natural occurrence over time due to stress or weathering—these lime clasts reacted with infiltrating water, creating a calcium-rich solution that subsequently recrystallized as calcium carbonate. This process effectively filled the tiny fissures, preventing further crack propagation and significantly extending the material’s lifespan. It functions like an inherent, autonomous repair system, allowing structures to maintain their integrity for centuries. This self-healing mechanism is a subject of intense study for contemporary material scientists seeking to develop more resilient modern concretes.
Modern Implications: Lessons for Today’s Builders
What enduring lessons can modern builders and engineers glean from the Romans? A profound amount.
- For Concrete Manufacturers: Consider integrating natural or industrial pozzolanic materials (like fly ash, ground blast furnace slag, or specific volcanic ashes) as partial replacements for traditional Portland cement. This approach not only reduces the carbon footprint associated with cement production but can significantly enhance long-term durability, especially in aggressive environments. Optimizing mixing processes to encourage the formation of beneficial mineral phases, potentially mimicking aspects of Roman “hot mixing,” could also be explored.
- For Civil Engineers: Incorporate principles derived from Roman concrete into new infrastructure projects, particularly those exposed to harsh conditions such as coastal areas, bridge foundations, or underground tunnels. Specifying concrete mixes engineered for enhanced durability and even self-healing properties can extend the lifespan of critical infrastructure and substantially reduce long-term maintenance costs.
- For Researchers: Continue the meticulous investigation into the precise chemical composition and microstructural properties of Roman concrete. Unlocking its remaining secrets holds the potential to catalyze entirely new breakthroughs in sustainable, ultra-resilient concrete technologies for future generations.
In the short term, stakeholders can immediately explore using available pozzolanic materials as supplementary cementitious materials, optimizing mixing techniques for improved density and early strength. Long-term, this research guides the development of entirely novel concrete formulations, based on time-tested Roman principles, with a focus on superior durability and inherent resistance to environmental degradation, ushering in an era of truly sustainable construction materials.
Challenges and Opportunities
Despite the immense benefits, replicating Roman concrete’s exact formulation presents challenges. The specific geological properties of volcanic ash vary globally, making it difficult to find universally suitable modern substitutes. However, overcoming these hurdles represents a monumental opportunity to create remarkably sustainable, long-lasting infrastructure for future generations, potentially redefining the expected lifespan of modern constructions.
| Feature | Roman Concrete | Modern Portland Cement Concrete |
|---|---|---|
| Main Binding Agent | Pozzolanic ash, Lime | Portland Cement |
| Durability | Exceptionally Durable, especially in marine environments | Variable Durability, prone to degradation over time |
| Self-Healing Properties | Present, due to reactive lime clasts | Limited or Absent (in standard mixes) |
| Environmental Impact | Generally Lower Carbon Footprint (less energy-intensive) | Higher Carbon Footprint (more energy-intensive) |
By thoroughly understanding how did Roman concrete last, we unlock new possibilities for sustainable and resilient construction, effectively bridging the innovative wisdom of the past with the pressing demands of the future.
Roman Architectural Drawings – A Blueprint for Enduring Design
Have you ever contemplated the meticulous planning behind Rome’s architectural marvels? These structures are far more than just ancient ruins; they are expressions of sophisticated design intent, often captured in early forms of Roman architectural drawings. Basilicas, amphitheaters, aqueducts, and triumphal arches, each serving distinct functional roles, collectively showcase a profound understanding of structural efficiency and aesthetic purpose. It is no surprise that these designs became foundational cornerstones of Western architecture, influencing styles for centuries to follow.
The Art of Conception and Reconstruction
So, how does one conceptualize the essence of Roman architecture, either as an ancient designer or a modern reconstructor? The process begins with basic outlines, determining precise proportions according to established Roman principles of scale, often influenced by mathematical ratios and human dimensions. Subsequently, detailed architectural features like columns, arches, and entablatures are meticulously rendered. The unique Roman innovation of combining arcuated (arch-based) and trabeated (post-and-lintel) construction allowed for grand openings and incredibly robust structures, a complexity that demanded precise graphical representation.
While artistic talent was undoubtedly valuable, ancient Roman architects likely employed various tools for their “drawings” – from simple styluses on wax tablets for rough sketches to more refined instruments for detailed plans on papyrus or plaster. Similarly, modern architects leverage both traditional and advanced tools. Freehand sketching remains indispensable for rapid ideation and capturing spatial visions. Digital modeling software, however, now enables incredibly precise reconstruction and detailed analysis of Roman architectural principles, offering new perspectives on their original design process.
The Hellenistic and Etruscan Influence
Roman art and architecture extensively borrowed from both Greek and Etruscan precedents, yet consistently adapted and innovated to forge a distinctive Roman character. Throughout Roman history, preferences in style shifted, often integrating classical elements with their own inventive twists. Triumphal arches, for example, a uniquely Roman monumental form, evolved from earlier practices during the Roman Republic, celebrating military triumphs with grand, richly decorated structures. This dynamic blend of inherited tradition and bold innovation is a defining hallmark of Roman design, visible from their earliest temples to their most ambitious public works, all of which would have necessitated foundational design drawings.
The Enduring Principles
The Colosseum, the Markets of Trajan, the










