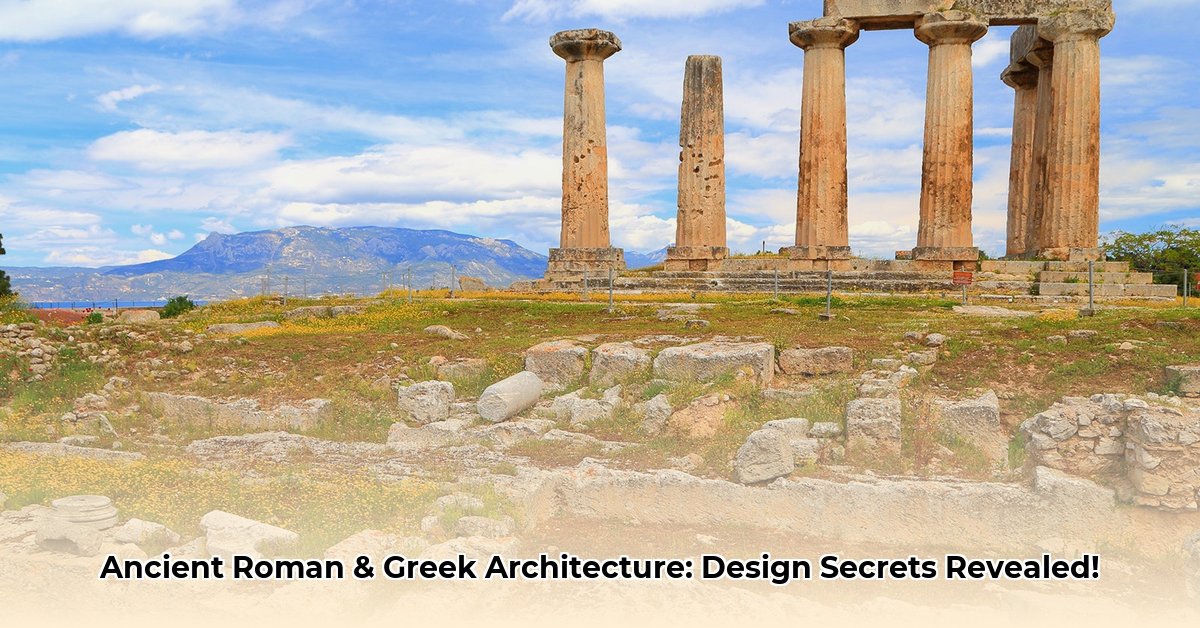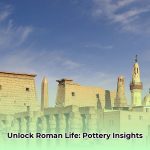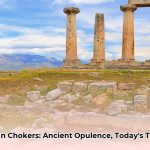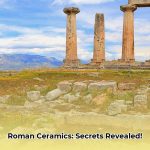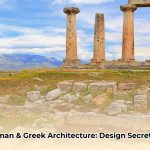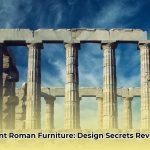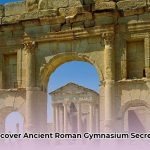Have you ever truly considered how the venerable structures of ancient Roman and Greek architecture continue to shape our present and future environments? Beyond mere historical artifacts, these civilizations laid down foundational design principles—a profound architectural language—that still resonate in contemporary construction and urban planning. This guide offers a comprehensive look, dissecting their unique design secrets and illuminating their enduring influence on our built world.
The Enduring Legacy: Greek Elegance Versus Roman Grandeur
The architectural philosophies of the Greeks and Romans, though both monumental, stemmed from distinct societal priorities and technological capabilities. Greek design, epitomized by the Parthenon, primarily sought idealized beauty, harmonious proportions, and intellectual refinement. Their structures, predominantly temples and public gathering spaces like the agoras, aimed for aesthetic perfection and visual balance, fostering community engagement and religious devotion. The Greeks valued optical refinements, such as entasis (a slight bulge in columns), to create the illusion of perfect straightness and symmetry.
Conversely, Roman architecture championed engineering advancements and practical grandeur tailored for an expanding empire. Structures like the Colosseum, the vast network of aqueducts, and the expansive public baths underscore their focus on functionality, showcasing imperial power, administrative prowess, and a deep understanding of urban needs. While both cultures profoundly impacted Western architectural styles, their expressions differed significantly in scale, purpose, and the innovative integration of new building materials and techniques. The Greeks’ pursuit of an idealized aesthetic stood in contrast to the Romans’ audacious engineering feats which prioritized utility and monumental public works.
Decoding the Architectural Language: Materials, Techniques, and Forms
A deeper dive into their structural elements and design philosophies reveals key differentiators:
| Feature | Greek Architecture | Roman Architecture |
|---|---|---|
| Primary Focus | Temples, religious sites, civic spaces (agoras, theaters) emphasizing aesthetic harmony and intellectual ideals. | Public works, monumental civic buildings (forums, basilicas, baths, amphitheaters, aqueducts) emphasizing functionality and imperial power. |
| Key Aesthetic Values | Balance, proportion, ordered simplicity, optical refinement, and visual harmony. | Grand scale, structural innovation, functionality, rich ornamentation, and expression of authority. |
| Structural System | Predominantly post-and-lintel construction, relying on vertical columns supporting horizontal beams (lintels). | Extensive use of the arch, vault, and dome, revolutionizing load distribution and enabling vast interior spaces. |
| Column Styles | Developed and refined Doric, Ionic, and Corinthian orders; columns were structural and aesthetically central. | Adopted and modified Greek orders, introducing the plainer Tuscan order and the ornate Composite order; columns often decorative. |
| Common Materials | Primarily local limestone and marble, meticulously cut and fitted with minimal mortar, emphasizing precision and natural beauty. | Pioneered concrete (opus caementicium), brick, and diverse stones, often faced with marble or stucco; known for durability and adaptability. |
| Interior Spaces | Often dark and primarily functional (housing cult statues); emphasis on external appearance and outdoor experience. | Large, complex, and often lavishly decorated interior spaces, created by advances in vaulting and lighting techniques. |
The innovative shift from the Greek post-and-lintel system (where horizontal beams rest on vertical posts) to the Roman arch revolutionized construction. Arches allowed for superior weight distribution, enabling the creation of larger, more expansive interior spaces, fundamentally altering how structures could be conceived and built. This engineering advancement dramatically expanded their architectural capabilities, birthing ambitious projects that continue to inspire. Furthermore, while the Greeks favored the refined beauty and precise carving of marble and limestone, the Romans embraced concrete – a robust, adaptable, and cost-effective material. Opus caementicium, Roman concrete, allowed them to construct massive, complex structures efficiently and with remarkable durability, with many of these ancient marvels still standing millennia later.
Function and Propaganda: Architecture as a Tool
The fundamental difference between Greek and Roman architecture lies deeply in their purpose and how they reflected societal values. Greek temples were conceived primarily as sacred dwellings for deities, designed to inspire awe and devotion, and were often standalone objects of perfection. Their public spaces, like the agoras, were designed for democratic discourse and civic life on a human scale.
Roman architecture, conversely, was a profound tool of governance, propaganda, and urban management for a vast and diverse empire. Buildings like the Arch of Titus or Trajan’s Column, while not purely functional, carried immense symbolic weight, commemorating military victories and solidifying imperial ideology. Even utilitarian infrastructure like aqueducts and roads served to reinforce Roman authority by physically and visually connecting the empire, demonstrating Rome’s organizational prowess and reach to all citizens and subjects. Public baths and amphitheaters served not only for leisure but also as venues for social cohesion and the expression of Roman identity.
Urban Planning: From Agora to Forum
The evolution of urban planning from Greece to Rome reflects distinct approaches to civic life. Greek cities, often constrained by topography, typically developed organically around a central agora, a flexible marketplace and public assembly area. While public buildings and temples were located nearby, the overall layout emphasized human-scale interactions and less rigid spatial organization.
Roman cities, by contrast, were systematically planned, often following a grid layout, especially in new settlements and military camps. The central forum served as the absolute heart of political, commercial, and social life, a highly formalized and monumental complex surrounded by basilicas, temples, and administrative buildings. This structured approach, combined with sophisticated infrastructure like aqueducts and sewers, projected a model of civic life tied to centralized control and imperial efficiency. The Roman focus on efficient movement of goods and people, alongside dedicated public spaces, laid groundwork for future urban developments across the Western world.
Actionable Insights: Applying Ancient Principles in Modern Design
How can these timeless design concepts realistically translate into our modern built environment? The principles of classical architecture offer profound lessons in proportion and symmetry, and their application extends far beyond mere aesthetics, influencing structural integrity, material selection, and social interaction within spaces.
- For Architecture Students and Professionals: Delve deeply into the classical orders (Doric, Ionic, Corinthian, Tuscan, Composite) and analyze iconic structures like the Pantheon, Parthenon, and Colosseum. Understand not just their forms, but the underlying mathematical principles
(Golden Ratio)and optical corrections. Can you adapt these enduring concepts using eco-friendly materials and cutting-edge technologies? A clear understanding of these fundamentals is proven to enhance design coherence, aesthetic appeal, and structural foresight in contemporary projects. - For Urban Planners and Developers: Incorporate classical design elements, such as axial symmetry, monumental axes, and human-scale design, into public spaces. This cultivates a sense of order, visual appeal, and ease of navigation in metropolitan settings. Prioritize the preservation and adaptive reuse of existing classical structures, seamlessly integrating them into modern urban fabrics. This approach consistently enhances civic pride and visual cohesion within communities, often revitalizing city centers.
- For Construction Companies: Invest in training programs that bridge traditional building methods with modern building science and material innovations. Explore techniques that mimic the durability and precision of ancient craftsmanship, such as advanced concrete mixtures or engineered stone systems. Prioritizing localized material sourcing can significantly reduce environmental impact and transportation costs, contributing to more sustainable design practices.
- For Building Owners and Investors: Evaluate the potential of integrating classical design in new projects, emphasizing excellent materials and craftsmanship for long-term value. Partner with heritage organizations to preserve and innovatively repurpose existing classical buildings, ensuring supply chains adhere to international environmental standards. Such projects often yield long-term appreciation, attracting premium tenants and contributing to cultural heritage.
By understanding how ancient architects mastered balance, proportion, and harmony, modern designers can create spaces that are not only practical but profoundly beautiful, inspiring, and inherently timeless. This approach suggests that the principles of timeless design are not relics of the past, but powerful tools for shaping our future.
Building for Tomorrow: Sustainable Lessons from Antiquity
Have you ever considered that the very first sustainable buildings were constructed centuries ago? Ancient civilizations excelled at integrating their structures with the natural environment, offering invaluable lessons for today’s pursuit of sustainable design. Romans and Greeks were masters of passive design, meticulously orienting buildings to maximize winter sunlight and minimize summer heat gain. Thick stone and concrete walls provided exceptional thermal mass, absorbing heat during the day and releasing it slowly at night, while strategically placed courtyards and large openings facilitated natural cross-ventilation, reducing the need for artificial cooling.
Their reliance on local sourcing for materials like stone, wood, and earth drastically reduced transportation costs, energy consumption, and associated emissions. This practice also ensured materials were perfectly suited to local climates and readily available. Furthermore, ancient builders were pioneers of material reuse, often incorporating reclaimed elements from dismantled structures into new construction, demonstrating an early form of the circular economy. This pragmatic approach extended building lifespans and minimized waste. These practices underscore a fundamental truth: durability and longevity were paramount, ensuring buildings stood for centuries, a stark contrast to many modern structures designed with shorter lifespans and higher turnover.
Actionable Steps for a Sustainable Future Inspired by Ancient Wisdom
The wisdom embedded in ancient Roman and Greek architecture offers a robust framework for contemporary sustainable building practices, blending historical ingenuity with modern technology.
- For Architects and Designers:
- Integrate comprehensive passive design principles (e.g., optimal building orientation, natural ventilation systems, appropriate shading devices, thermal mass strategies) into all new projects to minimize energy consumption.
- Prioritize the use of locally sourced and reclaimed materials to significantly reduce the embodied carbon footprint of buildings.
- Research historical techniques for natural lighting and ventilation that can be adapted to contemporary designs.
- For Developers and Builders:
- Explore cost-effective sustainable material options, including low-carbon concrete alternatives and recycled aggregates, and conduct feasibility studies for their efficient integration.
- Invest in comprehensive training for green building techniques, ensuring skilled craftsmanship that maximizes resource efficiency and construction longevity.
- Implement waste reduction strategies on site, including material segregation for recycling and reuse.
- For Policymakers and Urban Planners:
- Update building codes to incentivize and streamline the approval of sustainable design and construction methods, including adaptive reuse and material circularity.
- Offer tax credits, subsidies, or grants for projects that incorporate advanced green building technologies, material reuse, and demonstrate significant reductions in environmental impact.
- Develop urban planning guidelines that encourage dense, mixed-use developments with walkability, echoing the integrated nature of ancient cities.
By embracing these ancient principles and thoughtfully integrating them with modern technology and contemporary architectural solutions, we can forge a built environment that is both aesthetically resonant and profoundly sustainable. The enduring legacy of ancient builders proves that true intelligence in design transcends time, offering powerful strategies for a more harmonious future.
