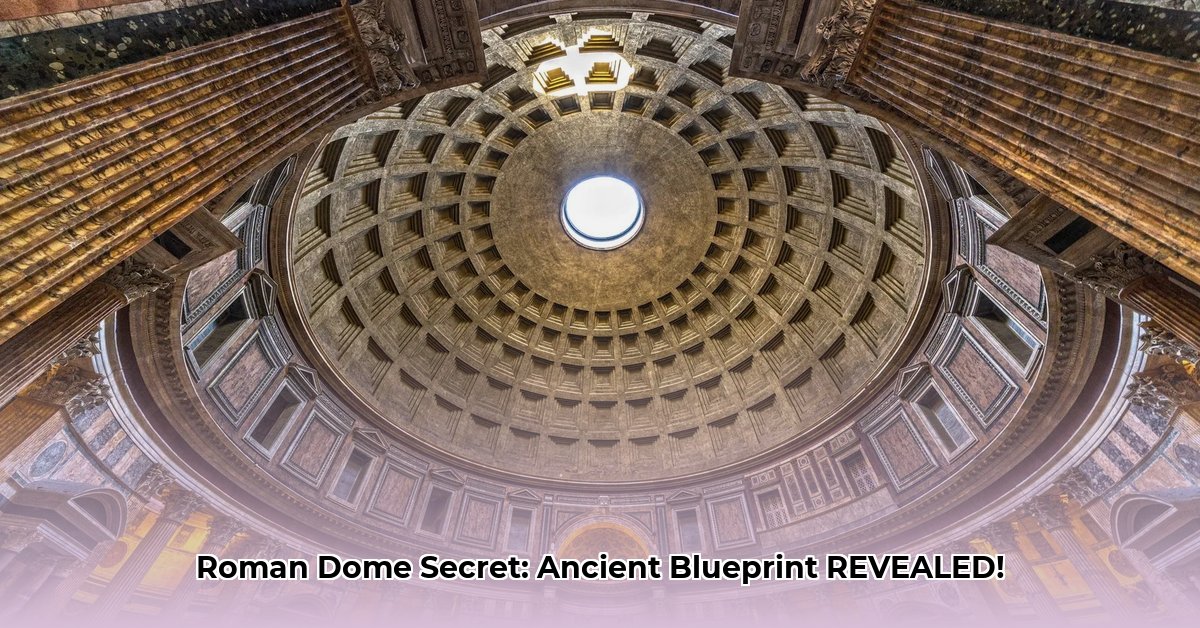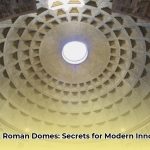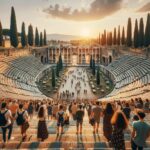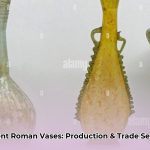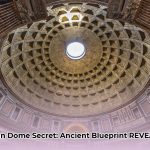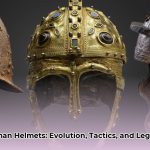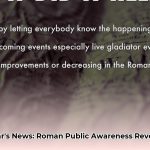Ever stood beneath the colossal curvature of a historic dome, feeling the immense weight of centuries above you, and wondered at the incredible human ingenuity that forged such a structure without modern machinery or reinforced steel? The ancient Romans, unparalleled master builders of their era, routinely achieved these architectural marvels, leaving behind enduring testaments like the Pantheon that continue to inspire awe. Their command over materials and structural principles allowed them to craft vast, column-free interior spaces, a feat previously unimaginable. Learn more about roman engineering from other resources. This exploration delves into the sophisticated engineering secrets that enabled these ancient domes to transcend time, revealing their robust construction, the revolutionary materials employed, and the profound lessons they continue to offer for contemporary design and preservation.
The Revolutionary Realm of Roman Concrete
The Romans’ mastery of concrete, known as opus caementicium, was not merely an advantageous material but a foundational innovation that fundamentally reshaped architectural possibilities. This distinctive building compound, far from a serendipitous discovery, was a meticulously crafted blend of hydrated lime mortar, specialized volcanic ash called pozzolana (named for Pozzuoli, Italy), and precisely selected aggregates such as crushed stone, brick fragments, and even terracotta pieces. This unique composition endowed the material with exceptional strength, remarkable versatility, and, critically, the ability to cure and harden even underwater. This groundbreaking property was transformative for large-scale infrastructure projects including harbors, aqueducts, and the massive foundations required for monumental public buildings. It is widely acknowledged that without this advanced concrete technology, many of Rome’s most enduring and expansive structures might never have materialized.
Furthermore, recent scholarship has pointed to an even more astonishing attribute: the self-healing capability of Roman concrete. Researchers have revealed that specific lime clasts, previously considered imperfections, actively react with water ingress to form calcium-silicate-hydrate (C-S-H) crystals, effectively sealing minor cracks over time. This intrinsic self-repairing mechanism is a significant factor contributing to the unparalleled resilience and longevity of Roman structures, allowing them to withstand seismic activity and the relentless passage of millennia.
Structural Mastery: Arches, Vaults, and the Dome’s Embrace
In Roman construction, arches and vaults were far more than mere ornamental features; they were indispensable structural elements that fundamentally redefined load distribution. Unlike simple vertical supports, arches adeptly redirected immense loads outward and downward, meticulously transferring stress to supporting piers. This ingenious principle facilitated the creation of vastly greater spans and more expansive interior spaces than traditional post-and-lintel construction could ever achieve.
The strategic deployment of various vault types further reinforced ceilings and roofs, enabling the construction of sprawling, column-free interiors that served as grand public spaces.
- Barrel Vaults: Simple, semi-cylindrical extensions of a single arch, forming a continuous tunnel-like structure. These were effective for spanning long, narrow spaces, such as corridors or basic halls.
- Groin Vaults (Cross Vaults): Formed by the intersection of two barrel vaults at right angles, creating a more complex, lighter structure with four distinct corners. Groin vaults were revolutionary as they concentrated the load onto four corner points, allowing the walls between these points to be opened up with windows or passages, significantly enhancing light and spatial flexibility. This technique was crucial for creating the vast, interconnected halls of Roman bath complexes.
These integrated components collaboratively ensured the impressive stability and monumental scale of Roman structures. The meticulous angles and curvatures of these arches and vaults were derived from a sophisticated geometric understanding, often employing empirical methods and practical knowledge passed down through generations of master builders rather than abstract mathematical formulas as we understand them today.
The Pantheon: A Pinnacle of Unreinforced Concrete Engineering
The Pantheon, completed around 126 AD during the reign of Emperor Hadrian, remains a singularly powerful embodiment of Roman architectural and engineering prowess. Its magnificent dome, spanning an impressive 43.3 meters (142 feet) with a perfectly hemispherical profile, holds the unparalleled distinction of being the largest unreinforced concrete dome ever constructed, a record it has maintained for nearly two millennia.
The genius behind the Pantheon’s dome lies in several integrated solutions designed to manage its immense weight and structural stress:
- Varying Aggregate Density: Roman engineers ingeniously incorporated lighter aggregates, such as pumice and lightweight volcanic scoria, into the upper sections of the dome, while denser, heavier aggregates like travertine were used in the lower sections. This strategic material gradient critically minimized the dome’s overall weight as it rose, progressively reducing the stress on the entire structure.
- Coffering: The interior surface of the dome features five rings of 28 recessed panels, or coffers. Beyond their aesthetic appeal, these coffers dramatically reduced the volume and weight of the concrete, contributing significantly to the dome’s structural integrity without compromising its stability.
- The Oculus: A circular, unglazed opening at its apex, the oculus serves a dual function. Structurally, it eliminates the need for the very heaviest point of the dome, further reducing weight and tension at the crown. Aesthetically, it bathes the interior in a dramatically unified and ever-shifting natural light, creating a profound and ethereal connection to the heavens, perfectly suited for a temple dedicated to all gods.
- Gradual Wall Thinning: The massive rotunda walls supporting the dome are incredibly thick at the base (over 6 meters or 20 feet) and gradually thin towards the top, transitioning into the dome itself. This gradual reduction in thickness, coupled with a complex system of hidden relieving arches and brick ribs embedded within the concrete, effectively channels the dome’s colossal weight downwards, preventing outward thrust.
This meticulous attention to material density, structural load management, and thoughtful integration of light highlights the unparalleled precision inherent in Roman architectural design and Roman engineering, making the Pantheon an enduring case study for architects centuries later.
Beyond Grand Monuments: The Pervasive Reach of Roman Domes
The application of domes in Roman architecture was not exclusive to their grandest public edifices or imperial projects. Evidence of dome construction extends across the vast Roman Empire, appearing in a wide array of building types, suggesting a more pervasive understanding and application of these sophisticated techniques beyond the imperial capital.
- Public Baths (Thermae): Beyond the monumental Baths of Diocletian, which featured expansive vaulted ceilings and indeed several smaller domes over caldaria (hot baths) and tepidaria (warm baths), countless smaller public bathhouses throughout the empire incorporated domed and vaulted spaces. These provided efficient heating and impressive interiors for communal bathing.
- Mausolea and Tombs: Domes were a favored choice for imperial mausolea, symbolizing eternity and the heavens, such as the Mausoleum of Helena or the Mausoleum of Santa Costanza, both featuring impressive domed structures.
- Private Villas: Even affluent private villas, particularly their bath suites or luxurious dining halls, sometimes featured smaller, intricately decorated domes, demonstrating that the architectural knowledge was diffused among skilled builders across the empire.
- Marketplaces and Temples: Specialized market structures, like Trajan’s Market, utilized vaulted concrete constructions, and various temples dedicated to specific deities also featured domes or semi-domes (apses).
This widespread adoption underscores that the knowledge and expertise for dome and concrete vault construction were broadly disseminated, becoming a standard feature of Roman architectural vocabulary, adapted to various scales and functions.
Architectural Legacy: Echoes Through Time
The profound influence of the ancient Roman architecture dome extends far beyond its direct physical presence; it cast an indelible shadow across centuries of architectural development. Roman domes and their underlying structural principles became a foundational blueprint for subsequent design movements.
- The Renaissance (14th-17th Century): This period marked a fervent revival of classical ideals, and Roman architecture was meticulously studied and emulated. Architects like Filippo Brunelleschi, who engineered the iconic dome of Florence Cathedral (Santa Maria del Fiore), and Donato Bramante, whose Tempietto in Rome referenced classical forms, drew immense inspiration. Most notably, Michelangelo’s design for the dome of St. Peter’s Basilica in Vatican City, completed in 1626, is a powerful testament to direct inspiration from the Pantheon’s scale and structural genius, albeit incorporating a double-shell design and ribbed structure for a more lofty profile.
- Neoclassical Architecture (18th-19th Century): As a reaction to the perceived excesses of Baroque and Rococo styles, Neoclassicism directly sought purity, grandeur, and symmetry inspired by ancient Greek and Roman models. Major public buildings around the world, including the United States Capitol Building and the British Museum, prominently feature Roman-inspired domes, columns, and porticoes, deliberately evoking a sense of permanence, authority, and classical gravitas.
- Modern Architectural Inspiration: Even in the 20th and 21st centuries, the fundamental principles of Roman structural engineering—including the innovative use of concrete, the strategic reliance on arch and vault supports, and the careful management of load distribution—continue to inform and inspire contemporary construction practices. Modern architects look to Roman ingenuity for solutions to structural challenges, efficient material use, and the creation of awe-inspiring public spaces.
The enduring presence of Roman architectural elements, adapted and reinterpreted, speaks volumes about the timeless appeal and functional brilliance of these ancient innovations.
Roman Domes vs. Modern Builds: Core Differences and Enduring Principles
Comparing ancient Roman dome construction with modern building practices reveals both profound continuity and significant divergence, particularly regarding material science, structural reinforcement, and contemporary design imperatives.
| Aspect | Ancient Roman Domes (e.g., Pantheon) | Modern Domes (e.g., St. Peter’s, modern stadiums) |
|---|---|---|
| Material Base | Predominantly unreinforced opus caementicium (Roman concrete), relying on mass, specific aggregate grading, and natural self-healing. | Reinforced concrete (with steel rebar), structural steel frames, laminated timber, glass, tensile fabrics, and advanced composites. |
| Structural Reinforcement | Achieved through mass, geometry (coffering, oculus, gradually thinning walls), hidden brick ribs, and the inherent strength of the concrete itself. | Relies heavily on internal steel reinforcement (rebar), external tension rings, complex truss systems, and advanced computation. |
| Construction Method | Labor-intensive, massive timber formwork (centering) for support during curing, empirical knowledge, and skilled craftsmanship. | Highly mechanized, prefabrication, computer-aided design (CAD), advanced lifting equipment, and precise mathematical modeling. |
| Durability Factor | Exceptional longevity due to unique concrete chemical properties (pozzolana, lime clasts, self-healing). | Durability reliant on material quality control, proper rebar placement, and regular maintenance; can be challenged by carbonation/corrosion. |
| Aesthetic & Purpose | Expressed imperial power, religious devotion, and civic grandeur; monumental scale and permanence. | Prioritizes sustainability, energy efficiency, user experience, and often complex geometric forms enabled by new materials. |
| Design Process | Empirical methods, proportional systems, reliance on experienced builders and direct on-site adjustments. | Sophisticated finite element analysis (FEA), extensive structural modeling, and collaborative multidisciplinary teams. |
The Enduring Concrete Legacy
The Romans were not just builders; they were profound innovators, particularly in their mastery of concrete. This was no ordinary mixture; it was a revolutionary compound, allowing for unparalleled durability and, remarkably, intrinsic self-repairing capabilities. Modern material scientists are now actively working to unlock the full secrets of Roman concrete, with the goal of replicating its resilience and longevity in contemporary construction, potentially even through the development of biomimetic concrete. This research aims to create more sustainable and durable materials for the future, leveraging lessons from the past.
Arches: Spanning Time and Space
Consider the challenge of creating expansive, unencumbered spaces without the need for numerous supporting columns. The Romans expertly achieved this through their sophisticated use of arches. They refined this ancient concept into a structural marvel, recognizing how effectively arches distributed immense weight. This enabled the breathtaking spans that define many of Rome’s most iconic structures, from amphitheaters to aqueducts. Today, the fundamental principle of the Roman arch continues to be vital in the engineering of modern bridges, vast vaulted structures, and, of course, the grand domes that grace our contemporary skylines, providing both structural integrity and a timeless aesthetic.
Urban Blueprints: A Lasting Framework
Reflect on the design of a well-organized modern city. Chances are, you experienced the enduring influence of Roman urban planning. Their systematic approach, characterized by highly efficient grid-based road networks, sophisticated aqueducts for freshwater delivery, and advanced public sanitation systems (like the Cloaca Maxima), laid critical groundwork for much of modern city design. They prioritized direct routes, innovative plumbing, and effective waste management, setting a precedent for urban efficiency, public health, and livability that resonates in contemporary smart city development projects.
Sustainability: The Modern Imperative
When considering Roman domes versus modern builds, a significant divergence arises from contemporary ecological concerns. While Roman construction primarily emphasized durability and expressing imperial might, modern architects must integrate sustainability as a core design principle. This imperative leads to innovative solutions such as:
- The strategic use of energy-efficient materials and local sourcing to minimize resource consumption and operational costs.
- The incorporation of green roofs and vertical gardens to enhance insulation, manage stormwater, and promote urban biodiversity.
- The implementation of passive heating and cooling systems that leverage natural environmental conditions, reducing reliance on mechanical systems.
- The pursuit of circular economy principles in construction, aiming for structures that can eventually be deconstructed and their materials reused or recycled.
Modern construction aims to significantly minimize environmental footprints, a consideration not prioritized by Roman builders. Essentially, while the Romans established a foundational architectural genius, the comparison highlights how contemporary construction seamlessly weaves in critical ecological awareness, fostering an ongoing dialogue between historical wisdom and future-oriented innovation.
Preserving the Past: Sustainable Methods for Roman Domes
The preservation of these ancient architectural marvels demands a careful synthesis of cutting-edge science and sustainable practice. Protecting Roman domes and other ancient structures is crucial not only for historical appreciation but also for continuous learning from their engineering brilliance.
- Advanced Non-Destructive Diagnostics: Implementing state-of-the-art tools such as ground-penetrating radar, ultrasonic testing, infrared thermography, and 3D laser scanning to accurately assess the structural integrity, internal composition, and material condition of the domes without causing any damage. This allows for precise identification of cracks, voids, and areas of material degradation.
- Environmental Monitoring and Management: Developing comprehensive long-term management strategies that actively account for and mitigate environmental factors impacting concrete stability and structural longevity. This includes managing water infiltration, monitoring atmospheric pollution, controlling temperature and humidity fluctuations, and protecting against seismic activity or vibrations from modern traffic.
- Material Science and Bio-Concrete Development: Actively exploring and developing innovative “bio-concretes” or repair mortars that draw inspiration from Roman formulations but utilize sustainable, modern, and compatible materials. This involves identifying natural hydraulic limes, pozzolanic additives, and even bio-mineralizing bacteria that can organically repair micro-fissures, mimicking the Roman concrete’s self-healing properties.
- Community Engagement and Education: Fostering local and global awareness about the importance of these sites. Educating visitors and local communities on the fragility of ancient monuments and the significance of respectful interaction, thereby ensuring long-term stewardship and reducing accidental damage.
- Digital Preservation and Modeling: Creating detailed digital twins of Roman domes through photogrammetry and 3D modeling. These digital archives serve as invaluable records for future restoration, research, and virtual exploration, ensuring that even if physical degradation occurs, the architectural blueprint is preserved for posterity.
These steps represent a commitment not just to preserving physical structures, but also to safeguarding a legacy of ingenuity that continues to inform and inspire.
Unlocking the Future: Actionable Lessons from Ancient Roman Domes
The study of ancient Roman dome architecture offers more than historical insight; it provides actionable intelligence for various stakeholders in the modern world.
| Stakeholders | Short-Term (0-1 Year) | Long-Term (3-5 Years) |
|---|---|---|
| Architects & Engineers | Investigate Roman construction methods to develop innovative, eco-friendly, and structurally effective building designs. Focus on optimizing concrete mixes for durability and sustainability by studying Roman formulations, and integrate advanced load distribution techniques inspired by Roman arches and vaults into contemporary structural planning. Emphasize biomimicry from Roman self-healing concrete. | Apply Roman principles in major infrastructure projects, blending modern materials with classical designs to achieve long-lasting buildings with reduced environmental impact. Develop new prefabrication techniques inspired by Roman modularity. Design resilient urban infrastructures that withstand extreme conditions, drawing parallels from Roman aqueducts and road systems’ endurance. Implement computational fluid dynamics to optimize natural light and ventilation, echoing the Pantheon’s oculus. |
| Historians & Archaeologists | Conduct further interdisciplinary research into Roman concrete composition, particularly samples from diverse geographical locations, to fully understand variations in longevity and performance specific to local materials. Explore the intricate socio-economic and environmental factors that influenced Roman building practices and material choices across the empire. Document and analyze archaeological evidence of Roman temporary formwork and construction scaffolding techniques |
