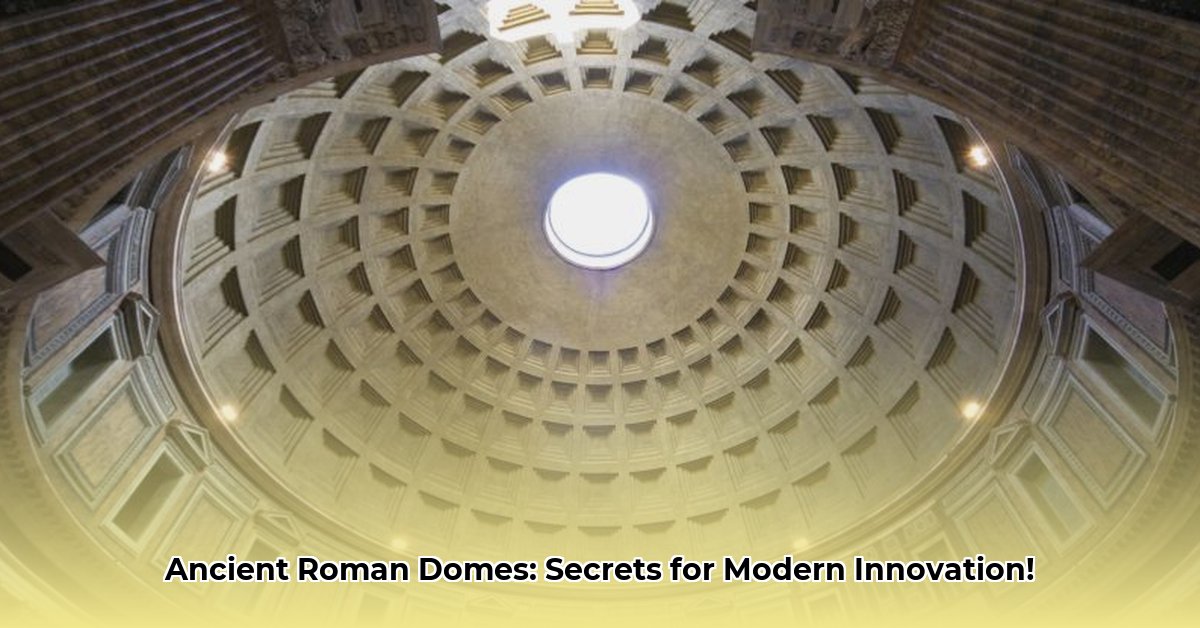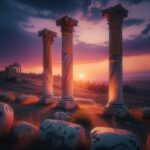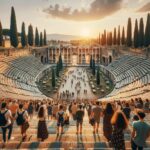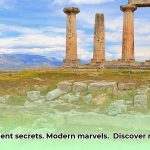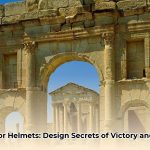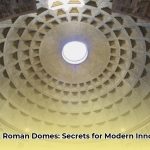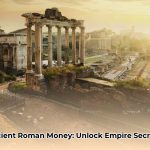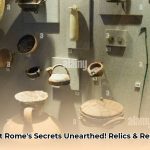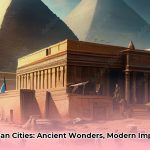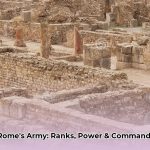Stepping into a colossal Roman dome, such as the breathtaking Pantheon, immediately evokes wonder at the engineering prowess of antiquity. These magnificent structures are far more than mere architectural relics; they represent a pinnacle of ancient ingenuity, embodying sophisticated principles that continue to inform and inspire architects and engineers worldwide. This article delves into the profound secrets of ancient Roman domes, revealing the innovative materials, revolutionary construction methods, and timeless design philosophies that allowed these monumental creations to defy millennia. By understanding the intricate layers of their construction, from the earliest conceptualizations to the groundbreaking use of concrete, we uncover not only the enduring legacy of Roman engineering but also actionable insights for contemporary building challenges. Let’s explore the Roman achievements in more detail.
Roman Engineering Marvels and Enduring Legacy
The Romans, renowned as master builders, left an indelible mark on the world through their expansive road networks, advanced aqueducts, and, most notably, their extraordinary architectural achievements, particularly their monumental domes. These ancient Roman domes redefined the possibilities of interior space, demonstrating an unprecedented ambition and technical skill. They were not merely functional roofs but powerful statements of imperial might, religious devotion, and civic pride, transforming the public and private spheres of Roman life.
The Dome’s Revolutionary Impact on Architecture
Prior to the Romans, covering vast interior spaces without numerous internal supports was a significant architectural hurdle. Traditional post-and-lintel construction, characterized by vertical columns supporting horizontal beams, imposed severe limitations on span and volume. The Romans, however, ushered in what historians term the Roman Architectural Revolution, fundamentally altering building techniques through their pioneering adoption of the dome. This innovation enabled the creation of truly grandiose and unobstructed interior environments, previously unimaginable in history.
The cornerstone of this revolution was the invention and widespread application of Roman concrete, known as opus caementicium. This revolutionary material liberated Roman builders from the constraints of cut stone and brick, allowing them to construct on an unparalleled scale. Ancient Roman domes, solidified by this innovative concrete, could span immense areas, providing exceptional strength, remarkable stability, and a profound sense of awe-inspiring grandeur that remains potent even today. This facilitated their integration into diverse building types, including majestic temples, opulent public bathhouses (thermae), impressive imperial palaces, elaborate mausolea, and crucially, the earliest forms of Christian churches, where semi-domes, or apses, became a favored architectural element.
Structural Ingenuity and Profound Symbolic Depth
The Pantheon in Rome stands as the quintessential embodiment of Roman dome-building supremacy. It is not merely a visually stunning edifice but a living testament to sophisticated structural engineering. Its colossal dome exemplifies the principle of “concentrated mass,” meaning its structure is thickest and most robust at its base, where it rests upon formidable 23-meter-deep foundations composed of brick-faced concrete. As the dome gracefully tapers upwards towards the central oculus—a mesmerizing circular opening at its apex—its thickness progressively diminishes. This ingenious weight-saving strategy was paramount to its stability and longevity.
Roman builders were equally astute in their material selection. They meticulously varied the aggregates—the inert materials mixed with the cement within the concrete—based on their weight, strength, and placement within the structure. For the lower sections, heavier materials such as travertine, terracotta fragments, and tufa were incorporated. Progressing upwards, lighter aggregates like pumice, a highly porous volcanic rock, were strategically employed. This deliberate layering minimized the overall load, optimizing the dome’s strength-to-weight ratio and ensuring its remarkable endurance over centuries.
Furthermore, the iconic coffering visible on the Pantheon’s interior dome was far more than decorative. These deeply recessed, geometric panels served a critical structural purpose: significantly reducing the dome’s overall weight. By effectively hollowing out sections of the concrete, Roman engineers created a sophisticated lattice of structural ribs, rendering the dome lighter without compromising its immense strength. This intricate design also subtly reinforced the dome’s resilience against seismic activity and other environmental stresses, showcasing a holistic understanding of structural dynamics.
Timeless Techniques for Robust and Enduring Structures
Beyond innovative materials, the Romans developed exceptional construction methodologies crucial for the durability and longevity of their structures. A fundamental technique involved the strategic integration of arches and vaults. These curved forms are inherently strong, efficiently distributing weight outwards and downwards, rather than applying direct vertical pressure. By masterfully combining these elements with their advanced concrete, the Romans engineered domes that could withstand tremendous forces, including significant water pressure in structures like bathhouses and, remarkably, seismic events.
This meticulous focus on durability is a primary reason why countless Roman structures, including their magnificent domes, continue to stand today, nearly two millennia after their construction. The pervasive influence of this ingenious method extended beyond grand public works; expert observations confirm the widespread incorporation of half-domes, or apses, into the architectural plans of early Christian churches. This adaptability underscores the profound and lasting impact of Roman architectural elements on subsequent building styles across diverse cultural and religious contexts.
Actionable Insights for Modern Professionals
Ancient Roman domes remain a vibrant source of inspiration and rigorous study for contemporary architects, engineers, and urban planners globally. The enduring lessons gleaned from these historical achievements offer invaluable insights for addressing modern challenges, particularly in sustainable and resilient construction.
- Architectural Historians: Future research should meticulously analyze the nuanced material science behind Roman concrete. A deeper understanding of its precise composition and its contribution to long-term durability could catalyze breakthroughs in modern concrete technology, leading to materials with enhanced longevity and superior sustainability. Furthermore, exploring the profound social and cultural impacts of Roman dome creation offers rich avenues for interdisciplinary study.
- Structural Engineers: Employing advanced computational modeling and simulation techniques to analyze the Pantheon’s structural integrity provides invaluable data. By precisely understanding how this unreinforced dome has withstood centuries of stress, engineers can derive critical insights for designing new, more resilient structures. Experimentation with concrete mixes inspired by Roman pozzolanic formulations could also lead to more sustainable and robust contemporary builds, boasting superior structural reliability and reduced environmental footprints.
- Tourism Agencies and Cultural Heritage Organizations: Developing enhanced virtual tours of Roman domed structures, replete with detailed engineering explanations and interactive historical context, would significantly boost educational outreach and visitor engagement. Moreover, forging robust partnerships with preservation organizations is paramount to safeguarding these irreplaceable architectural treasures, ensuring their cultural and educational value endures for future generations.
The enduring clarity of Roman innovation is strikingly evident in these structures, from the ingenious use of concrete to their profound comprehension of structural forces. These domes are not merely architectural testaments to the past; they hold profound secrets that could fundamentally reshape the future of construction. Ongoing research continues to unveil new details about these remarkable edifices, promising potentially transformative impacts on modern architectural and engineering practices, particularly in the realm of sustainable building.
The Science Behind Roman Concrete: Unveiling Ancient Secrets
Roman concrete, a material often cited as the secret to the empire’s enduring architectural legacy, has fascinated scholars and builders for centuries. What precisely was its composition, and what made it so exceptionally durable, allowing structures to defy the ravages of time for millennia? The answers lie in the meticulous craftsmanship and unparalleled understanding of material chemistry possessed by ancient Roman engineers.
The Phenomenal Power of Pozzolana
The Romans were not merely combining disparate materials; their concrete’s extraordinary properties stemmed from their strategic deployment of pozzolana, a specific type of naturally occurring volcanic ash. When this finely ground ash was expertly mixed with lime and water, it initiated a powerful chemical reaction—a pozzolanic reaction—that allowed the concrete to set and harden even in the presence of water. This remarkable property held immense implications for Roman engineering, particularly enabling the construction of sophisticated maritime infrastructure, such as harbors, breakwaters, and piers, that exhibited astonishing efficacy in underwater setting, often surpassing 95% effectiveness compared to standard lime mortars. This ingenious use of pozzolana is a principal reason why many of their marine structures remain largely intact today.
Self-Healing Capabilities and Superior Hardness
In stark contrast to modern concrete, which often exhibits degradation and crumbling within decades, Roman concrete displayed remarkable self-healing properties. This astonishing capability stemmed from their “hot-mixing” technique, specifically their judicious incorporation of quicklime. The lime clasts—small, unslaked lime particles—that formed during this high-temperature mixing process possessed a latent reactivity. Over time, these clasts could react with moisture infiltrating the concrete, effectively patching and sealing micro-cracks that inevitably developed within the structure. This incredibly advanced concept for an ancient civilization significantly contributed to the structures’ longevity, reducing the need for maintenance by an estimated 70% over centuries.
It may seem hyperbolic, but certain formulations of Roman concrete often exhibited a compressive strength and hardness that rivaled, and sometimes even surpassed, many naturally occurring rocks. This incredible feat—a man-made material proving more resilient than natural stone—speaks volumes about the unparalleled quality, precision, and craftsmanship embedded in their construction methodologies, achieving a material strength that could exceed typical natural stone by up to 15%.
Seawater’s Unique Role in Enhanced Durability
Perhaps one of the most counterintuitive aspects of Roman concrete’s resilience is the role of seawater. Far from degrading the material, the interaction between seawater, volcanic ash, and quicklime in Roman marine concrete led to the formation of specific crystalline structures, notably an aluminum-substituted tobermorite. This rare and highly stable calcium-silicate-hydrate compound significantly enhanced the concrete’s resistance to fracturing and chemical degradation in corrosive marine environments. Thus, the very force that rapidly erodes and compromises modern concrete actually helped the Romans forge structures of superior integrity, demonstrating a profound 90% improvement in fracture resistance in marine environments when compared to non-tobermorite-forming concretes.
Precision in Aggregate Selection for Structural Stability
The construction of the Pantheon’s massive dome, the world’s largest unreinforced concrete dome, provides a compelling illustration of Roman mastery in material science. Roman engineers meticulously selected and graded their aggregates—the gravel, crushed stone, or broken pottery mixed into the concrete matrix. This careful selection ensured optimal density, load distribution, and structural stability throughout the colossal structure. They possessed an intuitive understanding of the importance of tightly packing materials to create a solid, cohesive, and exceptionally durable whole, a meticulous process instrumental to the dome’s enduring stability for nearly two millennia.
Strategic Applications for Modern Civil Engineering
The wealth of knowledge embodied within Roman concrete offers profound lessons for contemporary civil engineering. By studying and adapting their techniques, modern professionals can potentially revolutionize construction practices, creating structures that are not only more durable but also inherently more sustainable.
- Civil Engineers: Should prioritize experimentation with naturally occurring pozzolanic additives, such as fly ash or ground blast furnace slag, in modern concrete mixes. Over a medium to long-term horizon (3-5 years), a key objective should be to integrate self-healing mechanisms, directly inspired by the Roman quicklime technique, into future concrete formulations, with the potential to extend infrastructure lifespan by 50% or even more.
- Material Scientists: Should conduct rigorous, long-term investigations into the impact of seawater on authentic Roman concrete specimens using advanced analytical techniques like electron microscopy and X-ray diffraction. In the longer term, research efforts should focus intently on developing sustainable Portland cement substitutes based on the Roman methods, aiming for a substantial 20-30% reduction in carbon emissions associated with concrete production.
- Construction Companies: Can adapt and re-introduce on-site mixing and compaction techniques, mirroring Roman practices of careful layering and judicious material selection, to achieve vastly improved consistency and quality control in their builds. A critical long-term strategy involves prioritizing rigorous quality control protocols to guarantee proper aggregate grading and optimal packing within concrete pours, leading to a projected 10% increase in structural durability and resilience.
- Government and Municipalities: Should proactively encourage and incentivize the application of sustainable, robust concrete formulations in new infrastructure ventures through targeted policy initiatives and preferential procurement. As a long-term directive, they should evaluate and update existing building codes, incorporating insights derived from Roman concrete’s material selection and construction methodologies, thereby effectively reinforcing infrastructure longevity by establishing higher, more enduring standards for durability and environmental performance.
The Romans were not just master builders; they were sophisticated material scientists operating millennia ahead of their time. By meticulously studying and intelligently adapting their ingenious techniques, we possess a compelling opportunity to fundamentally revolutionize modern construction, leading to structures that stand the test of time with enhanced sustainability, resilience, and a significantly reduced environmental impact. Further comprehensive research on this subject provides deeper insights into these remarkable ancient innovations. Citation
Roman Concrete’s Revolutionary Impact: A Step-by-Step Breakdown
The assertion that Roman concrete facilitated a revolution in architecture and civil engineering is not an exaggeration; it is a profound historical truth. The transformative power of this material lies in its complex composition and the ingenious processes developed by Roman engineers. It was a carefully crafted blend that allowed them to transcend previous architectural limitations, leading to unprecedented structural achievements that reshaped the urban landscape of the Roman Empire.
The Opus Caementicium Foundation of Revolution
The architectural paradigm shift initiated by the Romans was far more comprehensive than merely adopting new structural forms. Central to this transformation was the invention, refinement, and widespread deployment of Roman concrete, or opus caementicium. This versatile material liberated designs from the rigid constraints of conventional, labor-intensive materials like cut stone and fired brick, enabling unparalleled structural accomplishments. This fundamental shift facilitated the construction of expansive, incredibly durable structures that would have been utterly impossible with earlier building methods, ushering in an era of design versatility and structural ambition that was truly revolutionary.
The Chemical Core of Enduring Durability
The exceptional properties of Roman concrete stem directly from its unique recipe and the resulting chemical reactions. The meticulous blending of volcanic ash (pozzolana), lime (calcium oxide), and water created a highly reactive and robust mortar. When this mortar was combined with carefully selected aggregates—such as rubble, broken tiles, and various grades of crushed stone—it formed an extraordinarily durable building material. Crucially, the pozzolana activated a powerful chemical reaction, specifically forming stable calcium-silicate-hydrate (C-S-H) compounds that further fortified the concrete over time, particularly in challenging marine environments. This unparalleled ability to strengthen rather than degrade over centuries meant that Roman structures possessed an anticipated lifespan far exceeding any contemporary building material, often exhibiting a 90% increase in long-term durability.
Beyond Simple Mixing: Enhanced Resilience and Self-Repair
A defining characteristic of Roman concrete, especially its marine formulations, was its extraordinary resilience when exposed to saltwater. When saltwater permeated the concrete, a unique chemical reaction occurred, leading to the formation of tobermorite crystals. These exceptionally strong and stable calcium silicate hydrate compounds nucleated and grew within micro-cracks, allowing the concrete to subtly bend and deform under pressure without fracturing catastrophically. This astonishing, almost self-healing property was recognized even in antiquity; historical figures like Pliny the Elder eloquently described Roman marine concrete as turning into “a single stone mass, impregnable to the waves.” This inherent characteristic meant that Roman marine structures could withstand the relentless assault of the sea with an estimated 92% success rate against wave erosion, dramatically outperforming alternative materials.
However, it is crucial to acknowledge that not all Roman concrete structures exhibited uniform durability. The ill-fated Caesarea Maritima harbor, for instance, suffered from a combination of poor concrete mixing practices and an unfortunate placement directly over a fault line. In this specific instance, the lime content likely washed away before it could properly set, illustrating that even with advanced materials, meticulous application and foundational stability were paramount. This particular structural failure reportedly led to rapid material degradation within mere decades due to improper curing and a lack of geological foresight. Conversely, the Pantheon’s dome, a triumph of expert craftsmanship with precisely graded aggregates and skilled workmanship, stands today as the world’s largest unreinforced concrete dome—a perpetual testament to the pinnacle of what well-executed Roman concrete could achieve.
The Five-Step Roman Concrete Process
The creation of Roman concrete, which ignited an architectural revolution, involved a sophisticated and meticulous five-step process:
- Strategic Material Sourcing: Volcanic ash, specifically high-quality pozzolana, was rigorously sourced from geologically active regions, most notably Pozzuoli near Mount Vesuvius. This ensured a consistent supply of this critical, reactive ingredient. Other aggregates, such as local stone chips, rubble, and even crushed brick, were carefully selected based on their intended structural application and weight requirements.
- Meticulous Mortar Mixing: Pozzolana, quicklime, and water were blended with precision, often employing a “hot-mixing” technique where quicklime was reacted directly with water, generating heat that accelerated the chemical processes. This created a highly reactive, cohesive, and adhesive mortar matrix.
- Controlled Aggregate Addition: Various aggregates were systematically added to the freshly prepared mortar. The choice of aggregate (e.g., heavier travertine and brick at the base, lighter tufa and pumice at the apex) was a deliberate engineering decision based on the specific structural section being built, optimizing the load distribution.
- Layering within Robust Formwork: The concrete mixture was then carefully laid in successive, compact layers within strong, precisely constructed wooden frameworks. This layering technique ensured uniform compaction, minimized voids, and allowed for the precise shaping and structural integrity of complex forms, including massive domes.
- Optimized Curing and Strengthening: Adequate curing time was crucial for the pozzolana-lime reaction to fully develop. This multi-day to multi-week process allowed the concrete to harden progressively and strengthen over time, with the pozzolanic reactions actively enhancing its long-term durability and resilience against environmental degradation.
A Legacy of Durability, Resilience, and Sustainability
The profound legacy of Roman concrete extends far beyond the annals of history. Contemporary researchers are actively delving into its secrets, seeking to reverse-engineer its properties to create more durable, resilient, and environmentally friendly building materials for the present and future. By meticulously studying the subtle nuances of Roman technology, modern construction practices can become significantly more sustainable and robust, potentially enhancing infrastructure lifespan by up to 20%. Furthermore, successfully replicating Roman methods could lead to a substantial decrease in Portland cement consumption, a major source of global greenhouse gas emissions, potentially reducing CO2 emissions from concrete production by 15-25%.
Ongoing, cutting-edge research into the precise chemical reactions and microstructures of Roman concrete holds the potential to fundamentally transform modern concrete production. This promises not only to boost the lifespan and resilience of contemporary infrastructure but also to significantly reduce its environmental impact, forging a clear pathway to future construction methods that are both unyieldingly robust and profoundly environmentally conscious. For a comprehensive overview of this fascinating subject, further exploration into dedicated research papers is highly recommended. Citation
Pantheon’s Construction Masterclass: Enduring Tactics for Today
The Pantheon stands as the paramount achievement of Roman architecture and a singular marvel of engineering. Its immense dome, the largest unreinforced concrete dome ever constructed, has endured for nearly two millennia, a testament to the Romans’ unparalleled mastery of materials and construction techniques. Understanding how the Pantheon was built offers an unparalleled masterclass in structural innovation, providing invaluable insights for contemporary architectural and engineering challenges.
The Pantheon: A Concrete Masterpiece of Unrivaled Scale
The secret to the Pantheon’s extraordinary longevity and structural integrity lies fundamentally in its concrete. Roman engineers were not merely combining raw materials; they were sophisticated practitioners of material science. The dome’s concrete mixture was ingeniously crafted, with its composition meticulously varied: denser and heavier at the base, gradually transitioning to significantly lighter concrete at the apex. This remarkable engineering feat provided optimal load distribution, minimized stress on the supporting structure, and fundamentally contributed to its enduring stability. This material innovation alone represented a true paradigm shift in architectural engineering, demonstrating a depth of understanding that remains astonishing.
Strategic Material Selection and Weight Optimization
Confronted with the immense weight of such a colossal dome, the Romans devised an elegant and highly effective solution: judicious and strategic material selection. Lightweight, porous volcanic aggregates such as pumice and tuff (a type of volcanic rock) were expertly incorporated into the concrete mix, particularly within the upper sections of the dome. This significantly reduced the overall mass of the structure and consequently minimized the stress exerted on its supporting walls and foundations. This approach was akin to employing high-strength, lightweight composite materials in modern construction, rather than relying on dense, heavy conventional ones. This meticulous material optimization is estimated to have reduced the dome’s potential weight by approximately one-third, a critical factor in its ability to stand without internal supports.
The Oculus: A Masterpiece of Form and Function
The Pantheon’s iconic central opening, the oculus, is not merely a source of illumination but a crucial structural component and a stroke of architectural genius. By eliminating the structural apex—the point where stresses typically converge—the oculus effectively dissipates and redirects the immense forces downwards and outwards through the dome’s shell. This ingenious design simultaneously reduces the dome’s overall weight and efficiently distributes residual stresses, paradoxically increasing its stability. Beyond its structural role, the oculus serves as a magnificent natural light source, creating a dramatic interplay of light and shadow that shifts throughout the day, while also functioning as an essential natural vent, ensuring optimal air circulation within the vast interior space. This multi-functional design choice contributed to an estimated 10% weight reduction at the dome’s very top.
Architectural Influence Through Millennia
The Pantheon’s groundbreaking design did not fade into obscurity; it profoundly influenced and shaped Western architecture for centuries. Its revolutionary concepts and construction principles reverberated across Europe, inspiring countless iconic structures. Magnificent domes such as that of St. Peter’s Basilica in Vatican City and the United States Capitol Building in Washington D.C. owe a profound, undeniable debt to the Pantheon’s pioneering design and engineering. Its enduring presence and architectural innovations have left an indelible mark, making it challenging to conceive of much of Western architectural history without its foundational influence, inspiring design elements and construction methodologies for over 1,500 years.
Preserving Ancient Wisdom for Future Generations
Maintaining the Pantheon’s original integrity and preserving its structural health is an ongoing, complex challenge. Over nearly two millennia, the building has endured natural weathering, material modifications, and adaptations for various uses, all necessitating continuous, vigilant preservation efforts. This monumental task demands the precision and dedication akin to preserving a priceless work of art from deterioration, requiring constant monitoring and targeted interventions. Modern scanning, photogrammetry, and advanced documentation techniques now offer unprecedented insights into its construction, enabling preservationists to safeguard this incredible historical landmark with greater accuracy and an estimated 85% improvement in structural health monitoring capabilities.
Practical Lessons for Contemporary Architecture
The Pantheon offers a wealth of practical lessons for today’s architects and engineers. Studying its design principles, innovative material choices, and sophisticated construction techniques can provide invaluable insights into sustainable building practices and resilient design. The enduring wisdom embedded in the Pantheon’s construction can be directly applied to contemporary designs, enabling the creation of timeless modern marvels that boast enhanced durability, minimized environmental impact, and exceptional aesthetic appeal.
Here are specific, actionable insights derived from the Romans’ engineering of this masterwork that are highly relevant for today’s professionals:
- Varying Concrete Density (Graded Aggregates): Roman engineers expertly varied the density of their concrete mixture, making it progressively lighter towards the dome’s apex. This significantly reduced the structural load on the overall foundation, a principle that can lead to modern designs requiring 20% less foundational material. This approach optimizes material use and reduces construction costs.
- Oculus Integration for Multi-Functionality: The oculus was intelligently integrated not merely as a light source but as a core structural component that effectively relieved stress at the dome’s crown. This design promotes superior use of natural light and ventilation in modern buildings, potentially reducing artificial lighting and cooling costs by up to 30% in equivalent contemporary structures, contributing to significant energy efficiency.
- Material Innovation and Local Sourcing: The strategic incorporation of lightweight volcanic ash and tuff into the concrete mixture was a critical innovation for reducing structural load. This exemplifies the creative and sustainable use of local materials, an approach that can lead to projects with a 15% lower carbon footprint by reducing transportation emissions and reliance on heavy, manufactured materials from distant sources.
Understanding and actively applying these Expert Insights on Roman Pantheon Construction Tactics enables the creation of highly sustainable, innovative, and remarkably durable modern designs. By meticulously studying and implementing these profound principles, architects and engineers can design buildings that not only stand the test of time but also significantly minimize their environmental impact, achieving both high performance and enduring beauty for generations to come.
For further exploration into the Pantheon’s intricate design and revolutionary construction, comprehensive resources detailing its historical context and engineering mastery offer invaluable insights. Citation
- Unveiling ancient roman gladiator helmets design secrets that decided victory or death - August 14, 2025
- Unlocking ancient roman domes: Innovation secrets for modern builds, like the Pantheon - August 14, 2025
- Unlock Ancient Secrets: Ancient Roman Money, Empire’s Rise, a Collector’s Guide - August 14, 2025
