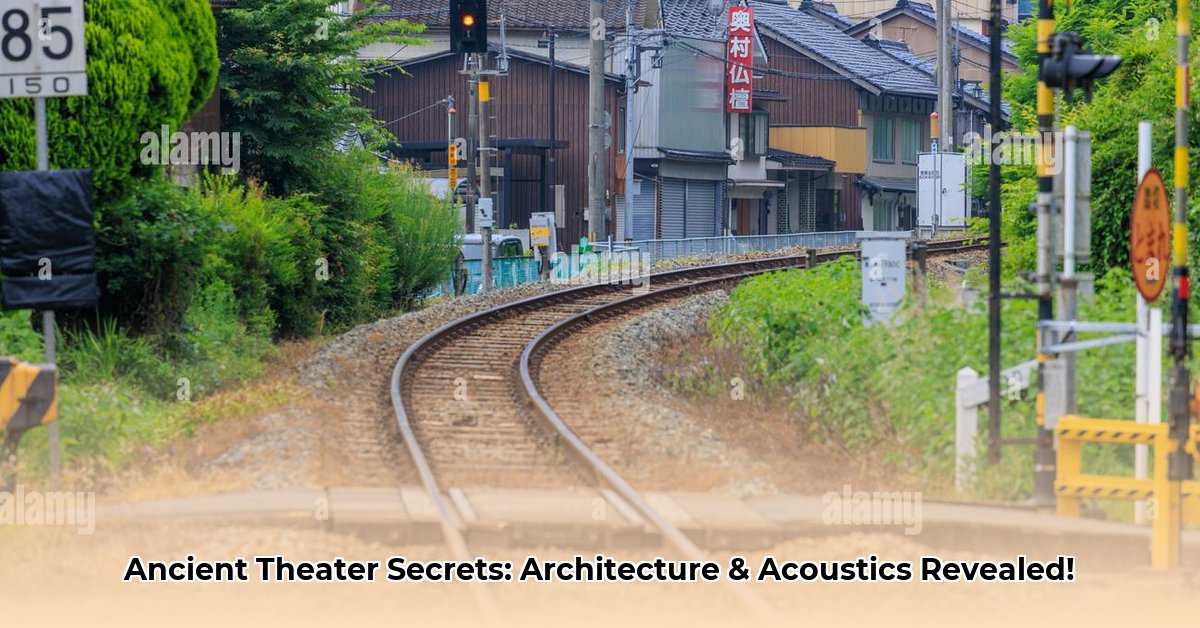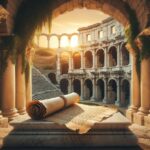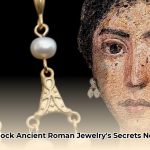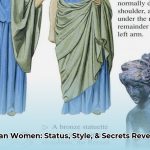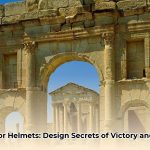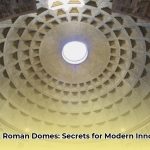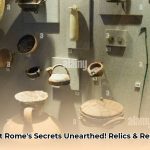Have you ever encountered descriptions of the smaller, often roofed, performance venues of ancient Greece and Rome and wondered about their unique purpose? These structures, known as odeons (or odeums), were far more than just miniature versions of the sprawling open-air theaters and amphitheaters. They were meticulously designed small roofed theaters in ancient Greece or Rome, crafted specifically for intimate musical performances, eloquent poetry recitals, and impactful oratorical competitions. Perhaps you are interested in learning about Greek Theater History. Unlike the colossal amphitheaters built for gladiatorial contests and large-scale spectacles, odeons prioritized acoustic perfection and a close connection between performers and audience. This deep dive explores the fascinating architectural ingenuity, unparalleled acoustic design, and lasting cultural significance of these remarkable ancient spaces, uncovering how they shaped the artistic and intellectual life of their time and left an indelible mark on architectural principles still observed today.
The Genesis and Evolution of Ancient Odeons
The story of the odeon begins as a distinctly Greek innovation, conceived to provide an acoustically controlled environment for musical and spoken word performances. This architectural concept was later embraced, adapted, and widely disseminated by the Romans throughout their vast empire, demonstrating its universal appeal and functional superiority for specific artistic pursuits.
Early Greek Prototypes and Innovations
The earliest known odeon, the Skias at Sparta, dates back to approximately 600 BC. Its name, derived from its resemblance to the top of an umbrella, suggests an early understanding of covered spaces for sound. However, the most renowned and archetypal Greek odeon was the Odeon of Pericles, constructed in Athens around 435 BC on the southern slope of the Acropolis, adjacent to the Theatre of Dionysus. Plutarch described this monumental structure as “many-seated and many-columned,” a primarily wooden building said to have been adorned with masts and spars from Persian ships, symbolizing Athenian triumph. While original excavations hinted at a rectangular shape measuring roughly 208 by 62 feet (63 by 19 meters), its precise form remains a subject of historical debate. After its destruction during the First Mithridatic War in 87–86 BC, it was notably rebuilt by King Ariobarzanes I of Cappadocia, underscoring its enduring importance to Athenian cultural life. Other significant early Greek odeons included one near the spring Enneacrunus on the Ilissus, possibly rebuilt or restored by Lycurgus around 330 BC, and the Odeon of Agrippa, a large structure centrally located within the ancient Agora of Athens, further cementing the odeon’s role as a civic and artistic hub.
Roman Adaptation and Widespread Integration
The Romans, renowned for their practical architectural prowess, readily adopted the odeon concept, expanding its scale and integrating it into the urban fabric of their burgeoning empire. The most magnificent and well-preserved example of a Roman-era odeon is the Odeon of Herodes Atticus, built around 160 AD on the southwest cliff of the Acropolis in Athens. Commissioned by the wealthy sophist and rhetorician Herodes Atticus in memory of his beloved wife, Regilla, this impressive structure could accommodate between 4,500 and 5,500 spectators. Its ceiling, likely a beautifully carved cedar wood structure with a central opening for light, contributed significantly to its acoustic properties and opulent design. The Odeon of Herodes Atticus, with its 33 rows of seats, mirrored the semi-circular design of the nearby Theatre of Dionysus and was connected to it by an arcade, forming a cohesive cultural complex.
Beyond Athens, odeons became a common feature across the Roman Empire. The first odeon in Rome itself was built by Domitian, followed by another constructed under Emperor Trajan. In Sicily, archaeological evidence points to at least two Roman odeons, one in Catania and another in Taormina, often integrated into existing urban layouts. Other notable examples include the Odeon of Philippopolis (modern Plovdiv, Bulgaria), with an estimated seating capacity of 300 to 350, and the Odeon of Lyon in Gaul. These widespread installations underscore the odeon’s transformation from a specialized Greek venue to a pervasive and essential component of Roman public infrastructure, utilized for both performances and civic assemblies.
Architectural Blueprint and Acoustic Engineering
The defining characteristic of an odeon, the very feature that gave rise to its specialized function, was its roofed structure. This enclosure was not merely for shelter but was a deliberate architectural choice fundamental to achieving superior acoustic control, setting odeons apart from the vast, open-air Greek and Roman theaters and amphitheaters where sound often dissipated.
Key Structural Elements and Sound Dynamics
An odeon’s design was meticulously planned to optimize sound projection and clarity. The seating area, known as the cavea, was typically semi-circular or, in some earlier Greek instances, rectangular. Constructed from durable materials such as marble, brick, or local stone, the cavea was often carved directly into a hillside to provide natural elevation and support. Seating tiers were commonly divided into wedge-shaped sections, or cunei, by radial walkways. Below the cavea and in front of the stage lay the orchestra, a circular or semi-circular sunken space primarily occupied by musicians, choral performers, or the speaker. The pulpitum, or stage, was a raised platform where solo performances or readings took place. Its shallower depth compared to dramatic theaters ensured closer proximity between the performer and the audience, enhancing intimacy and acoustic fidelity.
The Odeon of Pompeii, often referred to as the “Small Theatre,” exemplifies this meticulous acoustic planning. Built in the 2nd century BC, it was designed to house approximately 1,000 spectators. Its enclosed nature, coupled with richly decorated interiors, allowed for superior acoustics, famously enabling a whisper on stage to be heard clearly from the back rows. This remarkable acoustic property highlights the Romans’ sophisticated understanding of sound dynamics and their ability to engineer spaces that amplified and directed sound effectively, even without modern sound reinforcement systems.
Materials, Roofing Techniques, and Acoustic Principles
The materials used in an odeon’s construction—predominantly local limestone, volcanic tuff (like the ‘Sarno stone’ at Pompeii), marble, and brick—were chosen not only for durability but also for their sound-reflective or absorptive properties. The roofing structure, typically an intricate system of wooden trusses, was the most critical element for acoustic performance. By enclosing the space, the roof prevented sound from escaping and directed reflections back towards the audience. The specific geometry of the roof, coupled with the convex shape of the seating tiers and the reflective surfaces of the walls and stage, created an environment where sound waves propagated efficiently and reverberated optimally.
Ancient architects intuitively applied principles that modern acousticians now model with precision. They understood that the enclosed volume and choice of materials would control reverberation time – the time it takes for sound to decay in a space. Smooth, hard surfaces like polished stone or marble reflected sound, enhancing its intensity and clarity, while textured or softer elements, perhaps in decorative details or specific wooden ceilings, might have tempered excessive echo. Modern research, utilizing computer modeling and acoustic simulations, continues to unravel the precise design strategies employed by these ancient builders, confirming their advanced, empirical understanding of sound propagation and control within architectural spaces.
Regional Variations and Multifunctional Utility
While odeons shared core principles, their specific shapes, materials, and even functions could vary significantly based on local resources, cultural practices, and patron preferences. For instance, the Odeon of Taormina in Sicily, constructed between the 1st and 2nd centuries AD, features a brick cavea carved directly into existing rock with eleven rows of seats. Its integration with an earlier Greek temple illustrates a blending of architectural styles and the adaptation of standard designs to unique topographies.
Furthermore, many odeons served a dual purpose, acting as both performance venues and civic assembly halls. The Ephesus Odeum (in modern Selçuk, Turkey), built in the 2nd century CE, is a prime example. With a capacity of approximately 1,500 people, it functioned as both a concert hall for musical and poetic events and a Bouleuterion, or city council chamber, where crucial civic decisions were debated and ratified. Similarly, the Odeon of Pompeii was utilized not only for elite musical auditions and poetry recitals but also for significant political meetings. This multifunctional aspect highlights the odeon’s central role in the social, political, and cultural life of ancient communities, demonstrating their vital importance beyond mere entertainment.
Beyond Entertainment: Odeons as Cultural Cornerstones
Odeons were more than just venues; they were integral components of the intellectual and artistic landscape of ancient societies. Within their carefully crafted walls, the core elements of ancient education and public discourse—music, poetry, rhetoric, and philosophy—flourished, making them indispensable centers of community engagement and cultural prestige.
Centers of Artistic Expression and Intellectual Discourse
The construction and maintenance of odeons were frequently supported by wealthy patrons, such as Herodes Atticus, or by civic funds, underscoring their significance as symbols of cultural status and civic pride. These structures were dedicated spaces where the finest artistic talents could be showcased and where the most influential orators and philosophers could address the citizenry. They facilitated the public’s access to high culture and intellectual debate, fostering a vibrant exchange of ideas and promoting civic education. The controlled acoustic environment was paramount, ensuring that every nuance of a poetic recitation or the subtle arguments of a philosophical debate resonated clearly, reaching every attendee and fostering an immersive, shared experience. This deliberate design for focused listening transformed simple gatherings into profound cultural events.
Enduring Legacy and Modern Echoes
The architectural principles and cultural significance of ancient odeons continue to resonate in contemporary design and terminology. The term “odeon” itself persists, lending its name to countless modern theaters, concert halls, and cinemas worldwide, a direct acknowledgment of its ancient lineage. The design evolution from open-air theaters to roofed, acoustically optimized odeons profoundly influenced the development of performance spaces.
The following table highlights the sophisticated design and purpose of ancient odeons in contrast to their modern counterparts:
| Feature | Ancient Odeon | Modern Concert Hall |
|---|---|---|
| Primary Use | Music, Poetry, Oratory, Philosophical Debates, Civic Assemblies | Concerts, Theatrical Performances, Lectures, Conferences |
| Acoustics | Engineered roofed enclosure for optimal sound reflection/reverberation; natural amplification | Advanced acoustic engineering, soundproofing, electronic amplification for specific needs |
| Seating Capacity | Typically 300 – 6,000 (smaller than amphitheaters) | Varies widely, from intimate recital halls to arenas of 20,000+ |
| Patronage | Wealthy Individuals (e.g., Herodes Atticus), Civic Pride, Imperial initiatives | Public/Private Funding, Corporate Sponsorship, Ticket Sales |
| Societal Role | Cultural prestige, education, intellectual exchange, civic gathering | Entertainment, Artistic Value, Public Discourse, Economic contribution |
Moreover, the extensive ruins and well-preserved examples of ancient odeons provide invaluable archaeological and historical data. They offer tangible insights into the building techniques, social hierarchies (reflected in seating arrangements), and artistic preferences of ancient civilizations. Each unearthed fragment and reconstructed detail contributes to a richer, more nuanced understanding of daily life, cultural values, and engineering prowess in the ancient world, reinforcing their extraordinary and lasting significance.
The Imperative of Preservation: Safeguarding Ancient Echoes
The continued existence and functionality of structures like the Odeon of Herodes Atticus serve as powerful testaments to the longevity of ancient architectural masterpieces. However, safeguarding these invaluable historical sites from environmental degradation, urban encroachment, and the inevitable passage of time requires continuous, dedicated preservation efforts.
The Herodeon: A Case Study in Resilience and Restoration
The Odeon of Herodes Atticus, a Roman-era theater located on the Acropolis in Athens, stands as a remarkable example of resilience. Constructed in 161 AD, it initially thrived as a vibrant venue for musical performances. However, it suffered severe damage during the Herulian invasion of 267 AD, leaving it in ruins for centuries. It was not until the extensive restoration efforts of the 1950s that the Herodeon was significantly revived. This ambitious project re-established its functionality, allowing it to once again host major cultural events, most notably as a prime venue for the renowned Athens Epidaurus Festival. This rebirth enabled the Herodeon to reclaim its status as a dynamic and living cultural center, bridging millennia of artistic expression.
Balancing Conservation and Utility in Modern Contexts
The restoration and ongoing maintenance of an ancient monument like the Herodeon present complex challenges and stimulate ongoing debates among conservation experts, historians, and architects. Key points of contention often revolve around historical accuracy versus modern functionality. For instance, scholars still debate the specifics of the Herodeon’s original roof construction: was it a full, heavy cedarwood canopy, or a more dynamic design with strategic open intervals to admit light or improve ventilation? Similarly, discussions persist regarding the extent of alterations made when the odeon was repurposed as a fortress in later centuries. Were substantial amounts of original marble stripped for defensive purposes, or were subsequent repairs limited to essential stabilization? These intricate questions highlight the delicate balance conservators must strike between preserving historical authenticity and ensuring the structure’s continued usability and safety for modern audiences. Today, the Odeon faces critical challenges, including protecting its ancient surfaces from urban pollution, wear from millions of visitors, and subtle seismic activity, while simultaneously functioning as a world-class performance space.
Effectively balancing these competing needs requires innovative strategies. The integration of cutting-edge technologies, such as high-resolution 3D laser scanning and photogrammetry, is becoming indispensable. These methods allow for precise documentation of the structure’s current condition, identification of subtle deterioration, and the creation of highly accurate digital archives, all with minimal physical impact on the ancient fabric. This data-driven approach informs targeted conservation interventions and allows experts to monitor minute changes over time.
Collaborative Preservation Framework for Future Generations
Protecting such globally significant historical treasures necessitates a coordinated, multi-faceted approach involving a wide array of stakeholders. A robust, collaborative preservation framework is essential for ensuring the long-term survival and continued inspiration derived from odeon ruins and other ancient sites:
- Government and Preservation Agencies:
- Short-Term (0-1 Year): Implement stringent environmental monitoring systems to track air quality, humidity, and temperature fluctuations around sites, adjusting protective measures proactively. Conduct immediate, detailed structural assessments following any significant weather events or seismic activity.
- Long-Term (3-5 Years): Develop and enforce comprehensive, legally binding conservation management plans that integrate climate change adaptation strategies, ensuring monument resilience against future environmental challenges. Secure sustained funding streams through national endowments and international cultural heritage funds.
- Archaeological and Conservation Teams:
- Short-Term (0-1 Year): Employ non-invasive diagnostic techniques (e.g., ground-penetrating radar, thermography) to identify hidden structural weaknesses or subsurface archaeological features without disturbing the site.
- Long-Term (3-5 Years): Establish international research consortia with leading universities and scientific institutions to advance materials science applications in conservation, developing innovative, reversible, and non-damaging preservation treatments. Publish findings in peer-reviewed journals and accessible formats to disseminate knowledge globally.
3.
- Unlock Ancient Roman Jewelry’s Secrets: History, Materials, & Symbolism Revealed - August 14, 2025
- Unveiling Ancient Roman Mythical Creatures: Legends, Powers & Origins Defined for Today’s Enthusiast - August 14, 2025
- Unlock Ancient Secrets: Ancient Roman Attire Women, Status, & Materials [Guide] - August 14, 2025
